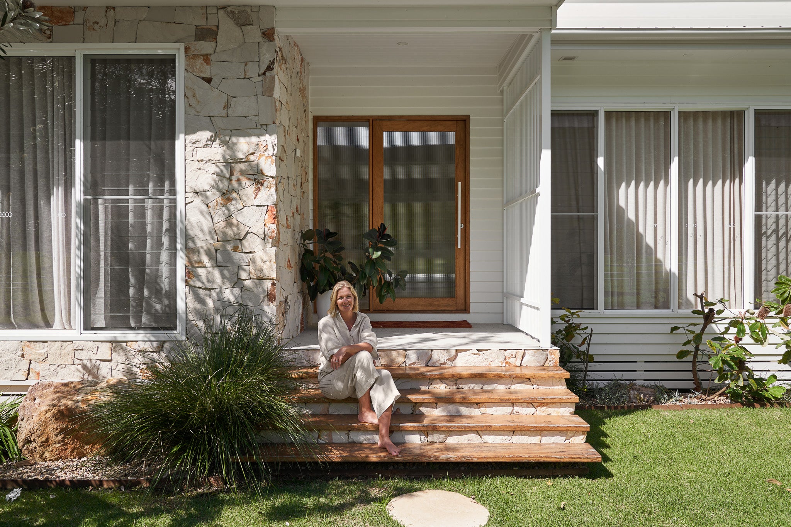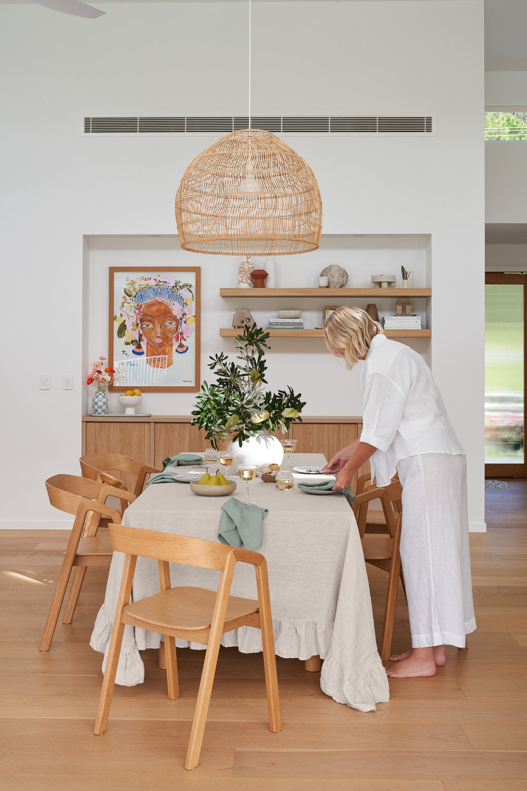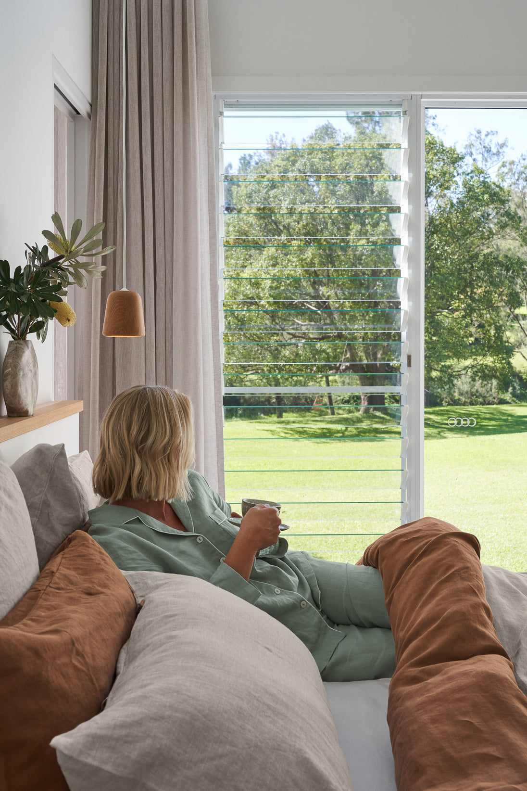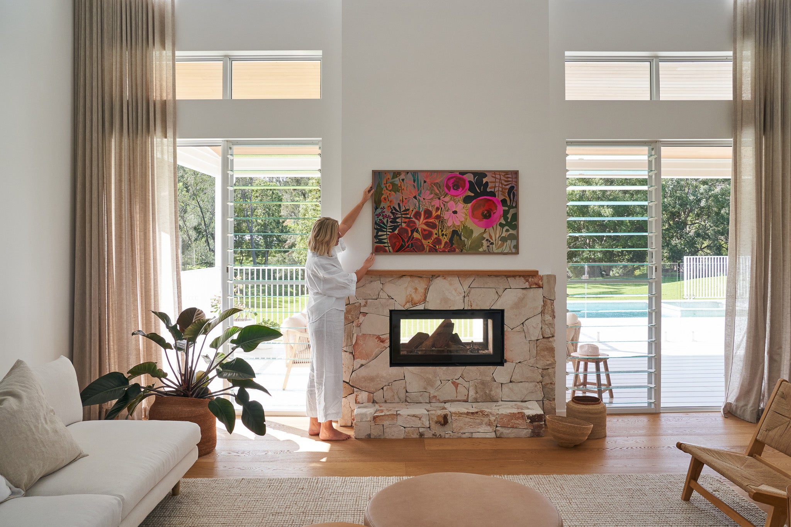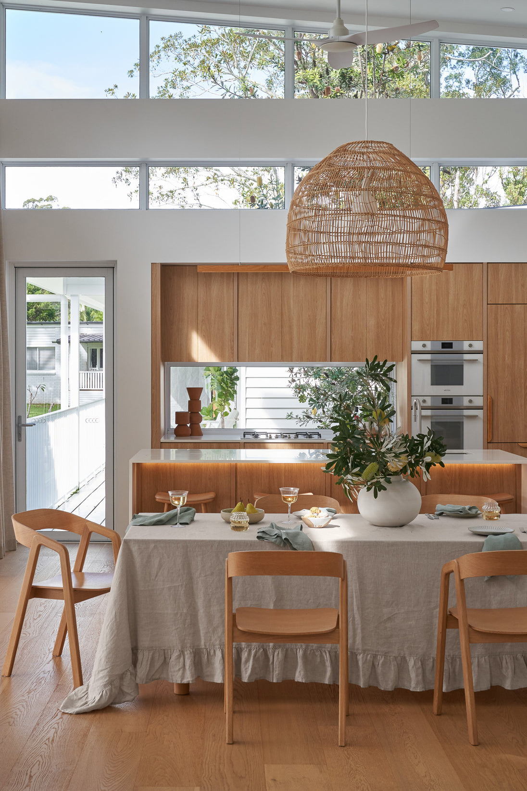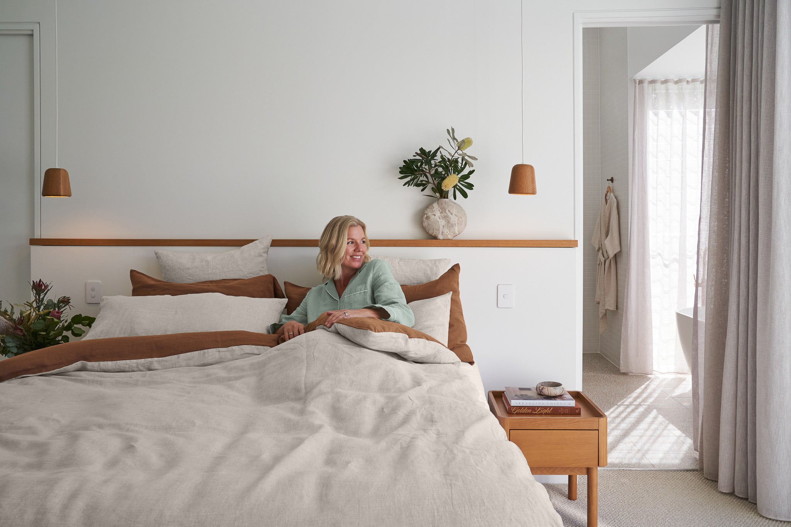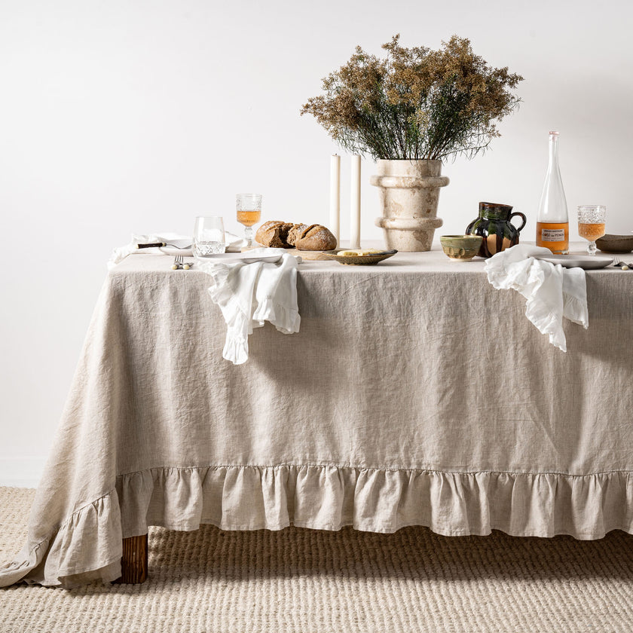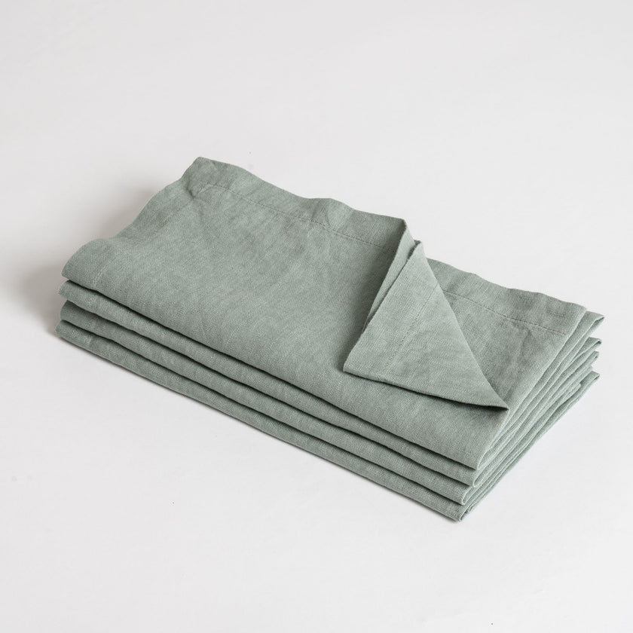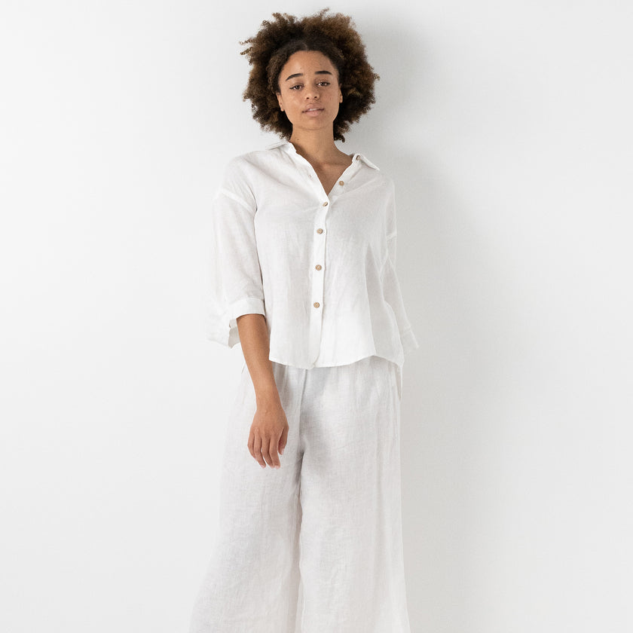
Step Inside Dahna’s Talle Valley Home
Posted: 19 May 2025
Easygoing design, thoughtful details, and plenty of room to breathe.
Dahna’s home sits in the heart of Tallebudgera Valley, and from the moment you step inside, you can feel how much love has gone into it.
We caught up with Dahna to hear how she brought her vision to life - from the big ideas (like the 4.8 m high raked ceilings) to the small rituals that make this place hers...


Q: Your home is absolutely beautiful - thank you for letting us shoot here! We’re interested to know what inspired the cosy Scandinavian style of your home?
A: Thank you for visiting! The inspiration for our home stemmed from the surrounding landscape. Discovering this property in the beautiful Tallebudgera Valley was a dream come true. Our primary goal was to maximize the view, leading us to design the home to stretch over nearly 50 meters, ensuring every room could enjoy the stunning outlook towards the creek. The ample natural light streaming in throughout the day further enhances this connection to nature.
I've always been drawn to a minimal and neutral base in home design, allowing for seasonal pops of colour. This approach not only keeps the space feeling calm and uncluttered but also lets the natural textures and tones of the valley shine through. The Scandinavian influence is evident in our focus on clean lines, natural materials like timber and linen, and a sense of warmth achieved through layered textures. We aimed for the home to feel relaxed and lived-in, yet refine. A place where you can kick off your shoes, curl up with a coffee, and just breathe.



Q: Were there any design risks you took that really paid off?
A: The 4.8 m high raked ceilings weren’t necessarily a risk, but they were a significant investment—and one that has paid off by adding a real sense of scale and drama to the space. The living area was anchored around the double-sided fireplace, which not only adds warmth but also acts as a central design feature. One of the more intentional layout choices was the gallery-style hallway, which separates the main living and master suite from the boys’ wing. This gives them room to grow and enjoy their own space as they get older.
Another element we carefully considered was the indoor-outdoor connection. Mirroring the internal oak floors with the timber-lined alfresco ceilings, and continuing the clean lines and tones outside with the white-painted Hardie decking, created a seamless flow that really enhances the sense of calm and cohesion.
One last-minute addition that’s become a favourite is the freestanding bath in our ensuite, positioned in a bay window overlooking the creek. It felt like a risk in terms of space and layout, but now it’s one of the most serene spots in the house, a real luxury we’re so glad we included.


Q: What’s one moment or memory in this house that sums up what you love most about living here?
A: I feel incredibly blessed to live here and never take it for granted. It’s the little everyday moments that make this place so special—like the morning sun filtering through the trees into the kitchen, or spotting rainbow lorikeets feasting in the banksias, visible through the highlight windows. In the afternoons, the way the light hits the sandstone out front creates the most beautiful, warm glow.
But if I had to choose one moment that really captures what I love most, it would be our weekend ritual of sitting together in the spa at night, counting satellites as they pass overhead. Surrounded by stars and stillness, it's such a peaceful way to pause and reconnect. It’s in those quiet, simple moments that I feel most grateful for this home and everything it brings to our lives.





Q: How did you approach designing each room? Did you plan everything from the start, or let it evolve naturally over time?
A: I’m definitely a planner! From the outset, I had a clear vision for the home’s aesthetic and functionality. Each room was thoughtfully designed to maintain a cohesive flow, with consistent materials and finishes throughout. For instance, I selected a beige terrazzo-look tile for the ensuite, powder room, and laundry, while opting for a grey version in the mudroom and main bathroom. This deliberate choice created a subtle distinction between the different zones of the house.

Q: What’s one thing about this house that makes it undeniably yours?
A: One of the most defining elements of our home is the height of our raked ceilings in the main living area with the highlight windows above the oak cabinetry in the kitchen. That combination completely transforms the space. It draws your eye up, floods the kitchen with natural light all day long, and creates this beautiful sense of openness and calm. It’s something people always comment on when they walk in. For me, it captures what I wanted the house to feel like: grounded in nature, filled with light, and open.


